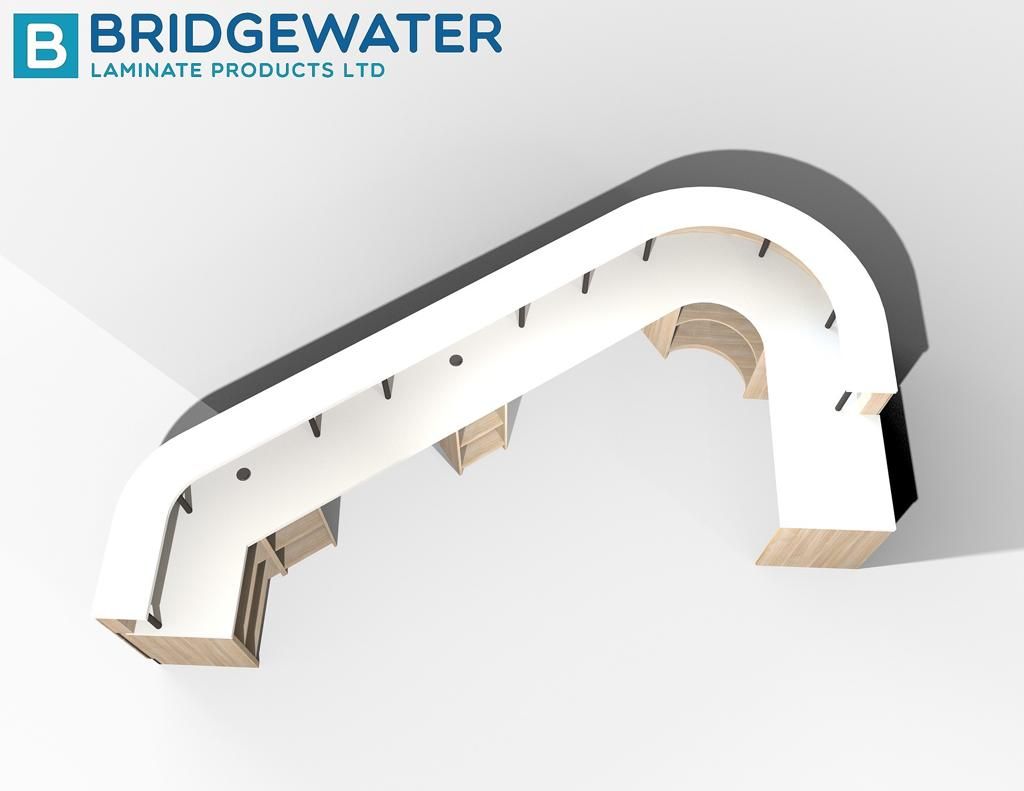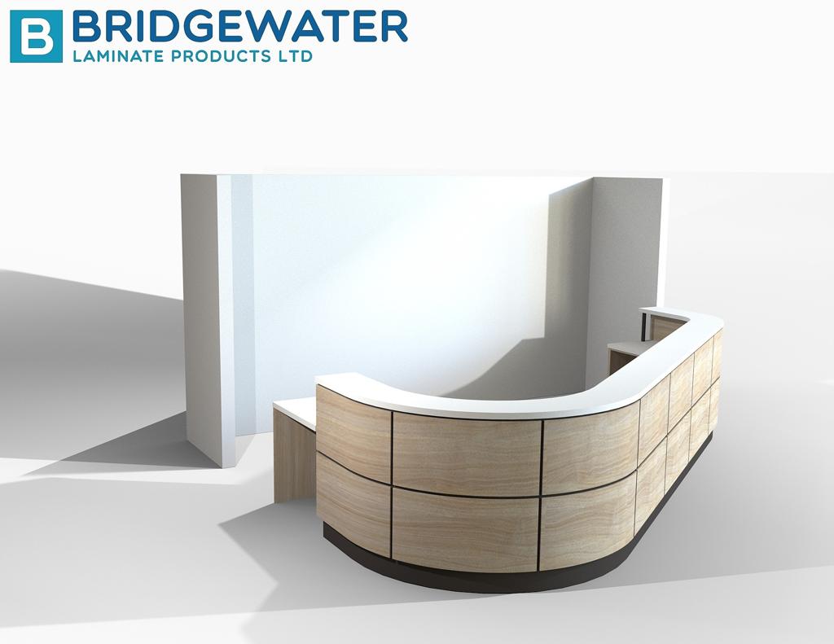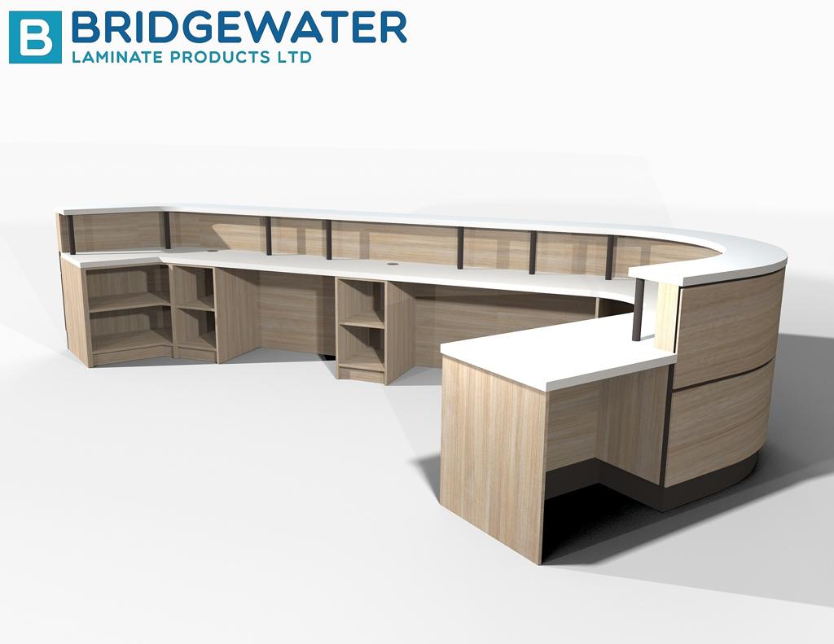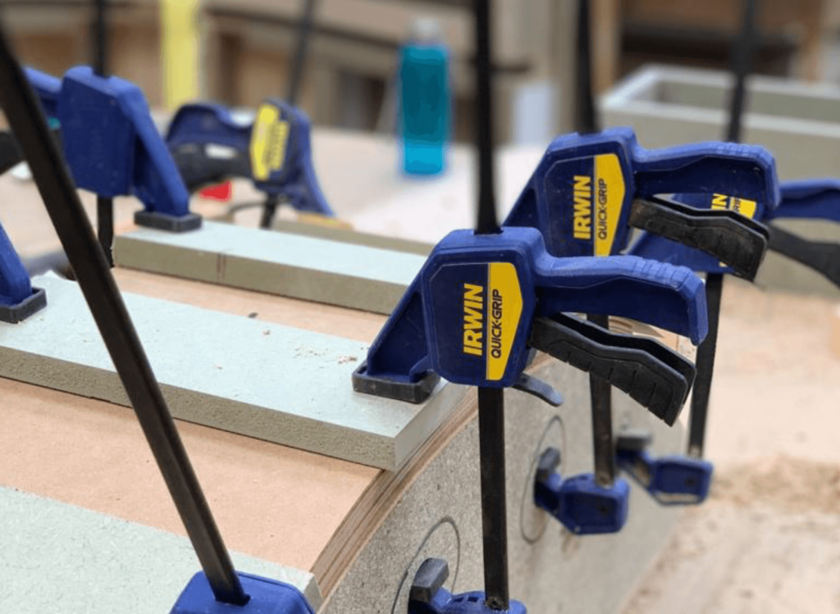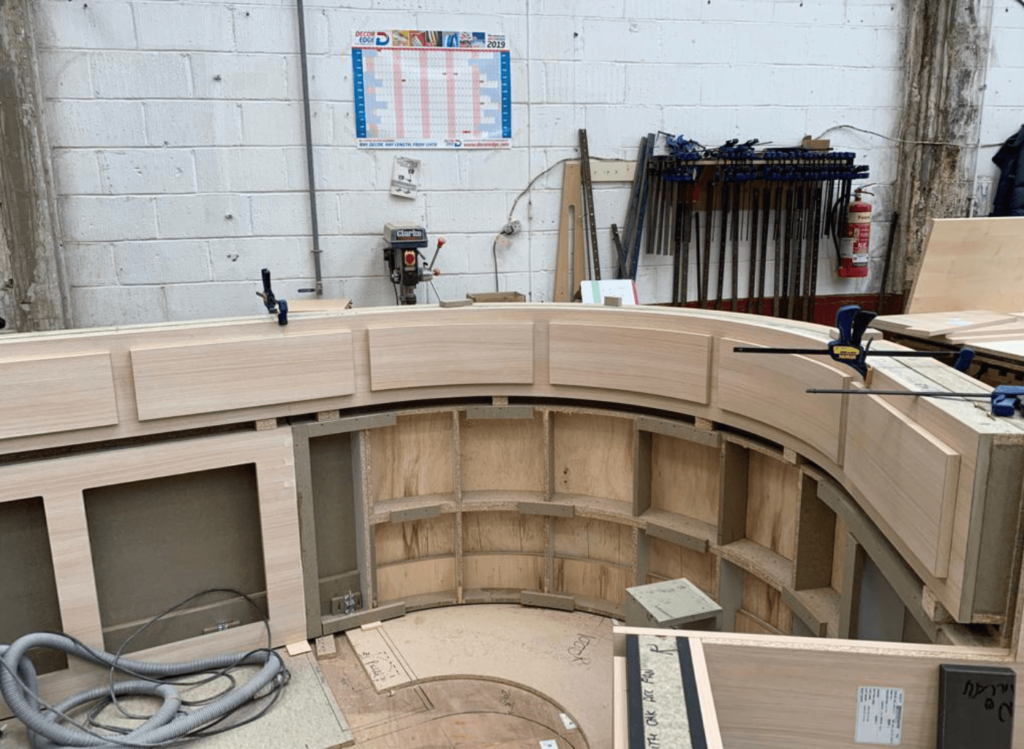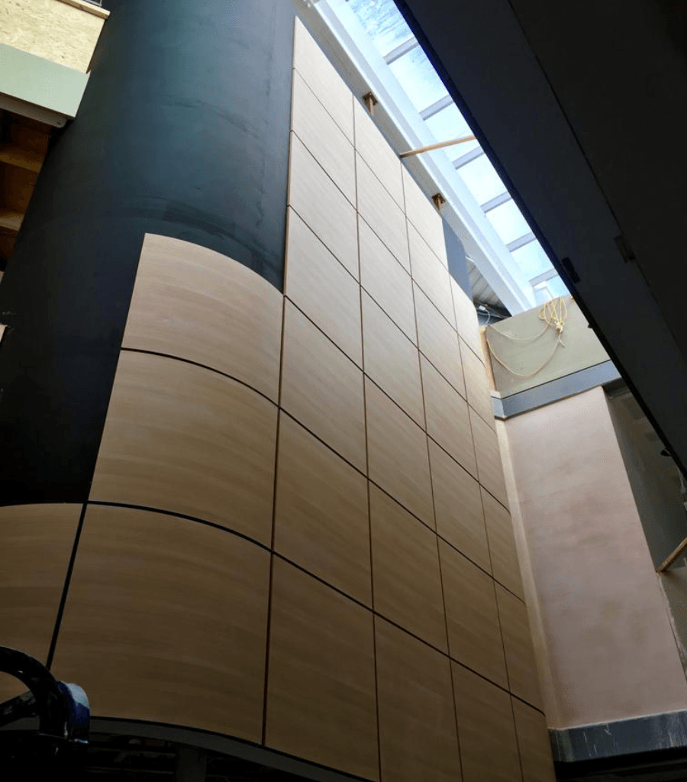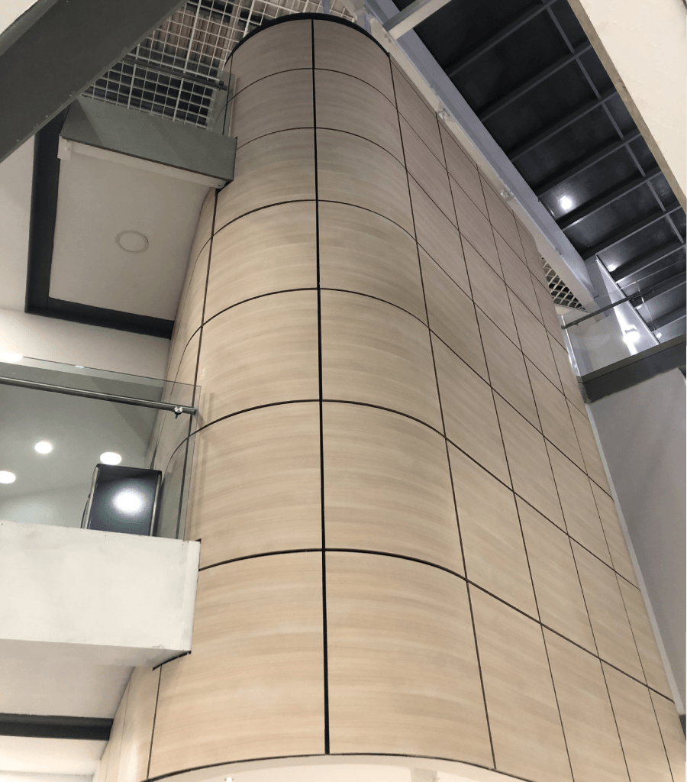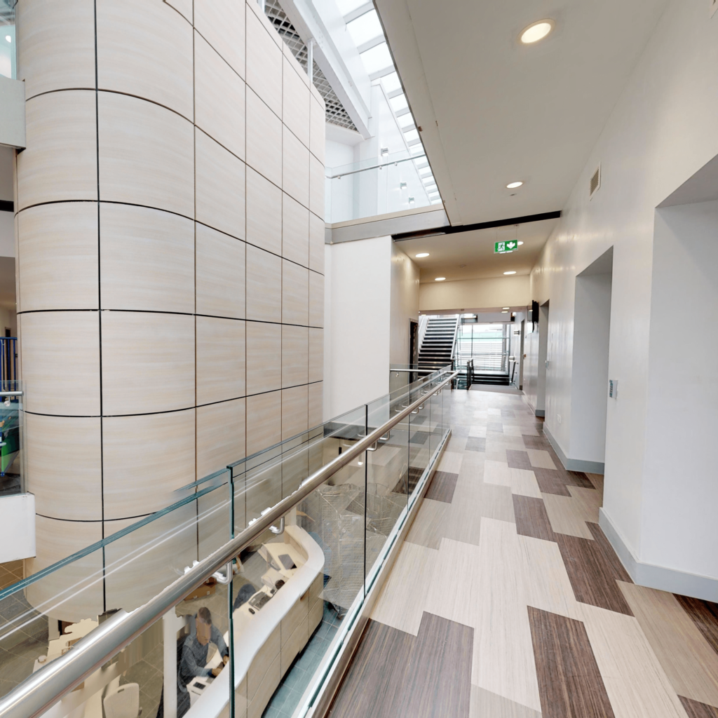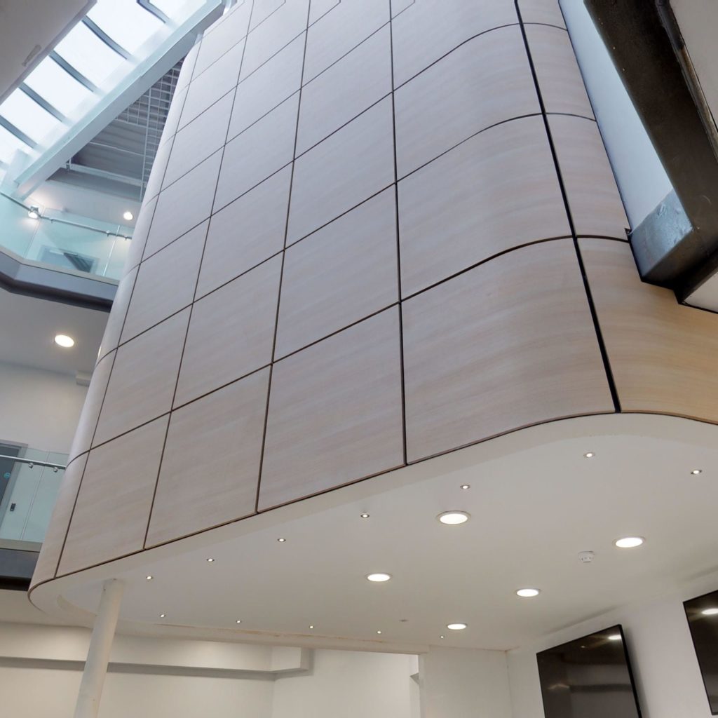Edge Hill Medical School – Lancashire – Reception & Wall Panelling
Value: £110,000+
After a long summer, we’re pleased to announce that our contribution to the redevelopment of Edge Hill Medical School conversion is now complete.
Edge Hill University underwent major re-development over the Summer period.
The university announced the building of the medical school in 2018. Ready to provide a new level of education and training to the next generation of the UK’s medical professionals.
Working to tight deadlines, Bridgewater were able to deliver a range of bespoke joinery pieces ready for the students return.
Preparation
Our CAD Design Technician Kat put some renders together for the client. These renders bring the project to life and represent an idea of the finished product!
Along with the renders our team headed over to Ormskirk to complete a site survey of the job. Upon collecting the correct dimensions for the works, we got to production.
Let production commence…
Throughout the medical school we’ve provided a range of bespoke items. Including washroom furniture, clinical and scientific HTM furniture and the joinery pieces for the atrium.
Bridgewater staggered production to suit the requirements of the client.
The curved panelling was all completed by hand by our joiners, ensuring the highest quality throughout each panel. This panelling provides a smooth and sleek look to the area. It brings the eye all the way up to show off to showcase the full extent of this magnificent atrium area.
Atrium
The largest part of the project for us was the reception counter and atrium area. Our joiner Phil undertook much of the work for the desk, working hard to ensure that the highest levels of quality were maintained through the manufacture of this beautiful desk.
Now complete, the desk and atrium area makes for a beautiful and spacious welcome area to the building. Above all, we’re incredibly pleased with the outcome of this project!
